Submerged
Multiplayer
Quickview
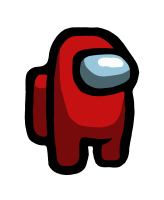
Made for Among Us
Role
Lead Designer
Tools Used

Paint.NET
Development Time
Jan - June 2021
Submerged is a high quality custom map for the popular social game Among Us. The map features custom tasks and sabotages, as well as a unique two floor map design. The project was commissioned by and created for 5up, in collaboration with a team of four programmers, six artists, and one other designer.
In Among Us, you and your friends drop into a map - most are designated as Crewmates and a few are chosen as Impostors. The Crewmates attempt to fix a number of tasks around the map, all the while avoiding death in a number of ways and working to discover which players among them are the Impostors. The Impostors' job is to sabotage systems around the map, kill the Crewmates, and avoid detection.
The Submerged map adds new functionalities, including over twenty new tasks, three new/reimagined sabotages, and a new camera system, alongside two elevator types to travel between floors, and an entirely unique room and hallway layout.
The Submerged map was a simple idea of 5up's that I brought to life - a two floored underwater map. The idea piqued my curiosity, so when 5up put out a design call, I reached out and submitted a preliminary design. In the following weeks, I worked in conjunction with him and the rest of the team to refine the loose map idea into a concrete floorplan.
One large catch was that the team wanted to mirror the quality of Innersloth's original content, and as such, we were vigilant to stay within the base game's parameters, while still breaking a number of conventions to create original gameplay.
Six months later, we arrived at the end result - a gorgeous map and a community excited to take a peek at content that hopefully rivals Innersloth's own.
My primary job within the team was to create the layout and gameplay of the map. I created a number of new tasks, reimagined sabotages, and worked with the programmers and artists every step of the way.
Throughout the project, feedback greatly informed the design's direction, and was critical to each iteration. We had weekly meetings where I showcased the latest design and the team offered critique. 5up and I agreed that the map should be engaging and fun, but not at the expense of the map's balance. This dichotomy forced me to think creatively in regards to the placement of rooms, hallways, and tasks.
Initial Concepts
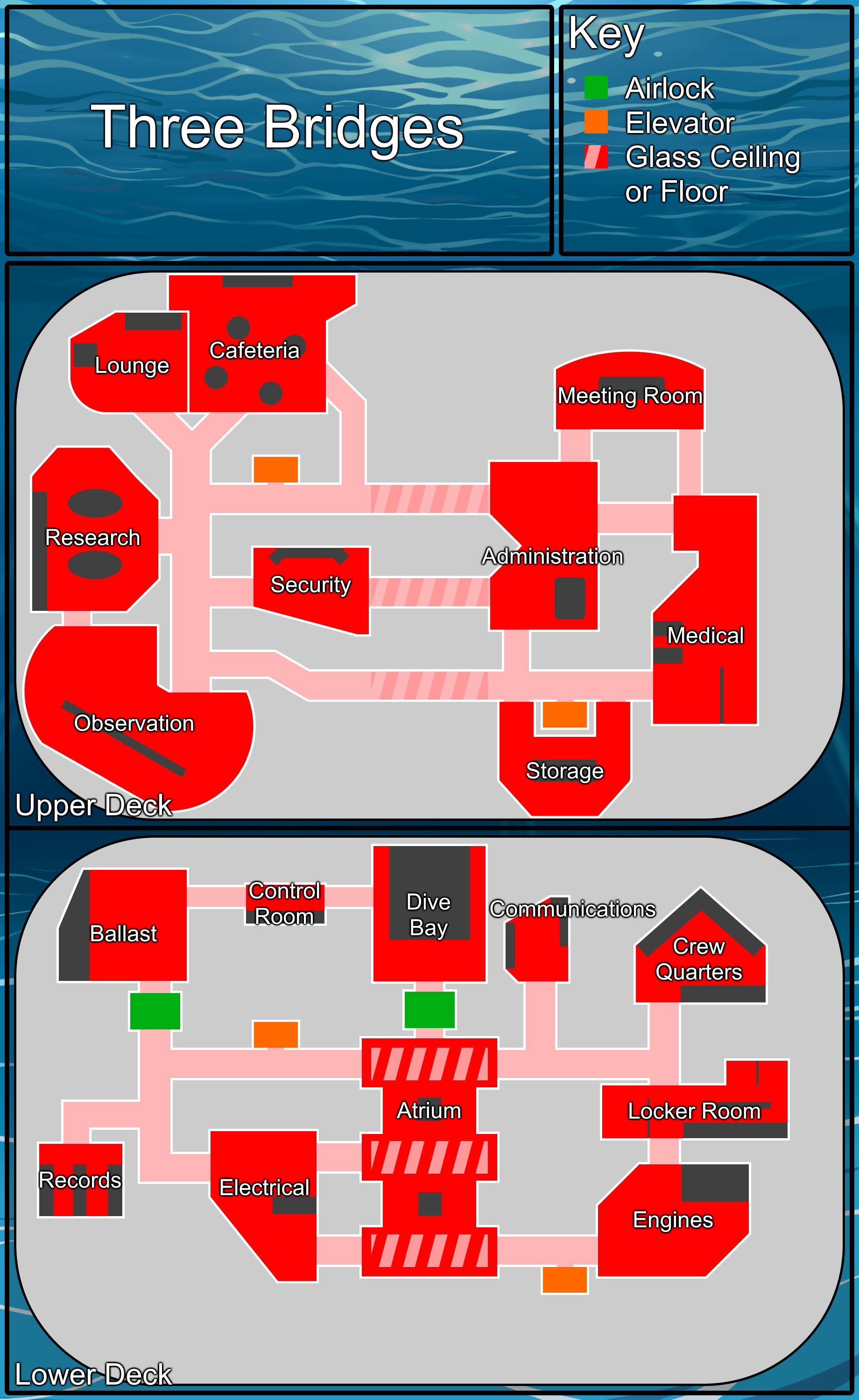
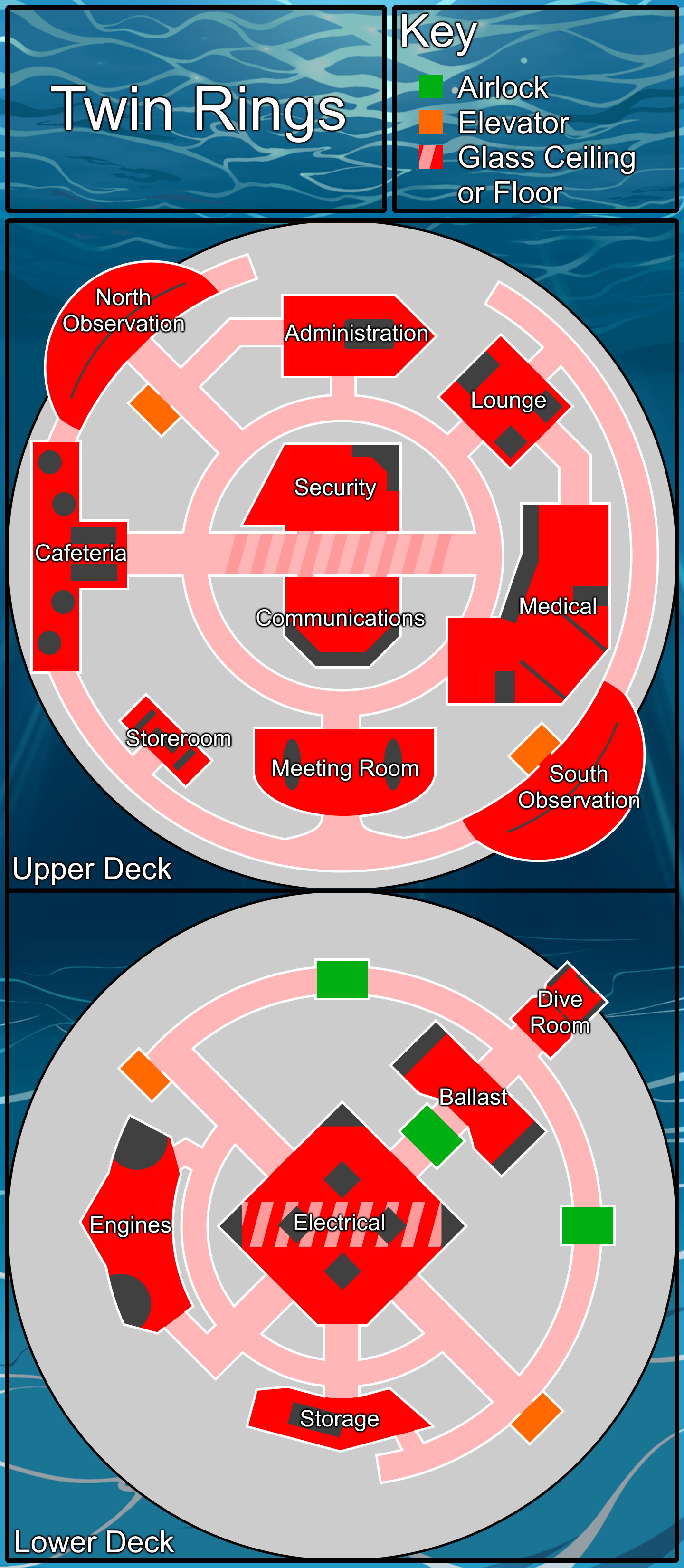
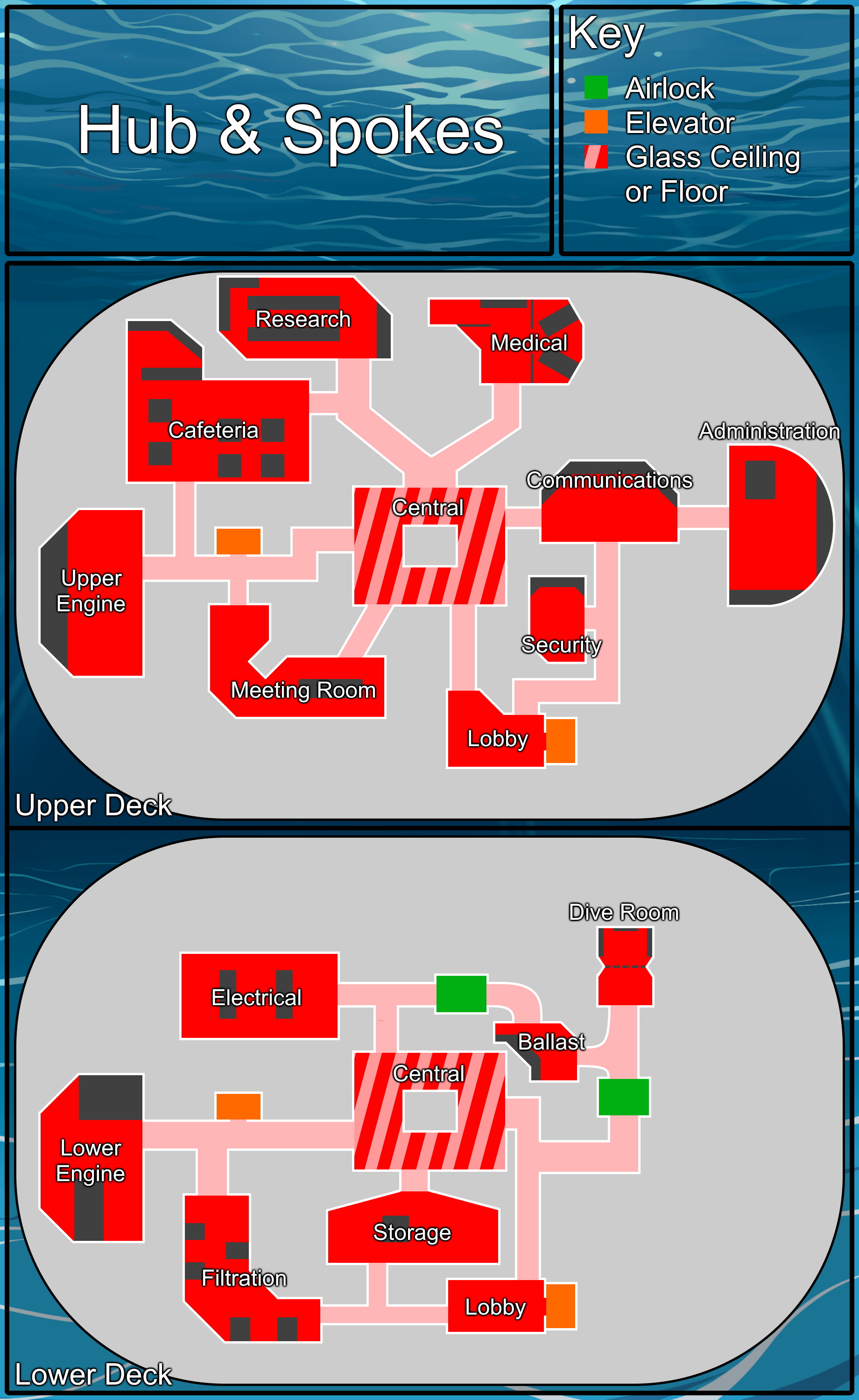
Click an image to view in full
These were the original three concepts pitched to the team. While Hub & Spokes was the choice we went forward with, you can see aspects of Three Bridges and Twin Rings that were absorbed into the final result.
Iteration 2
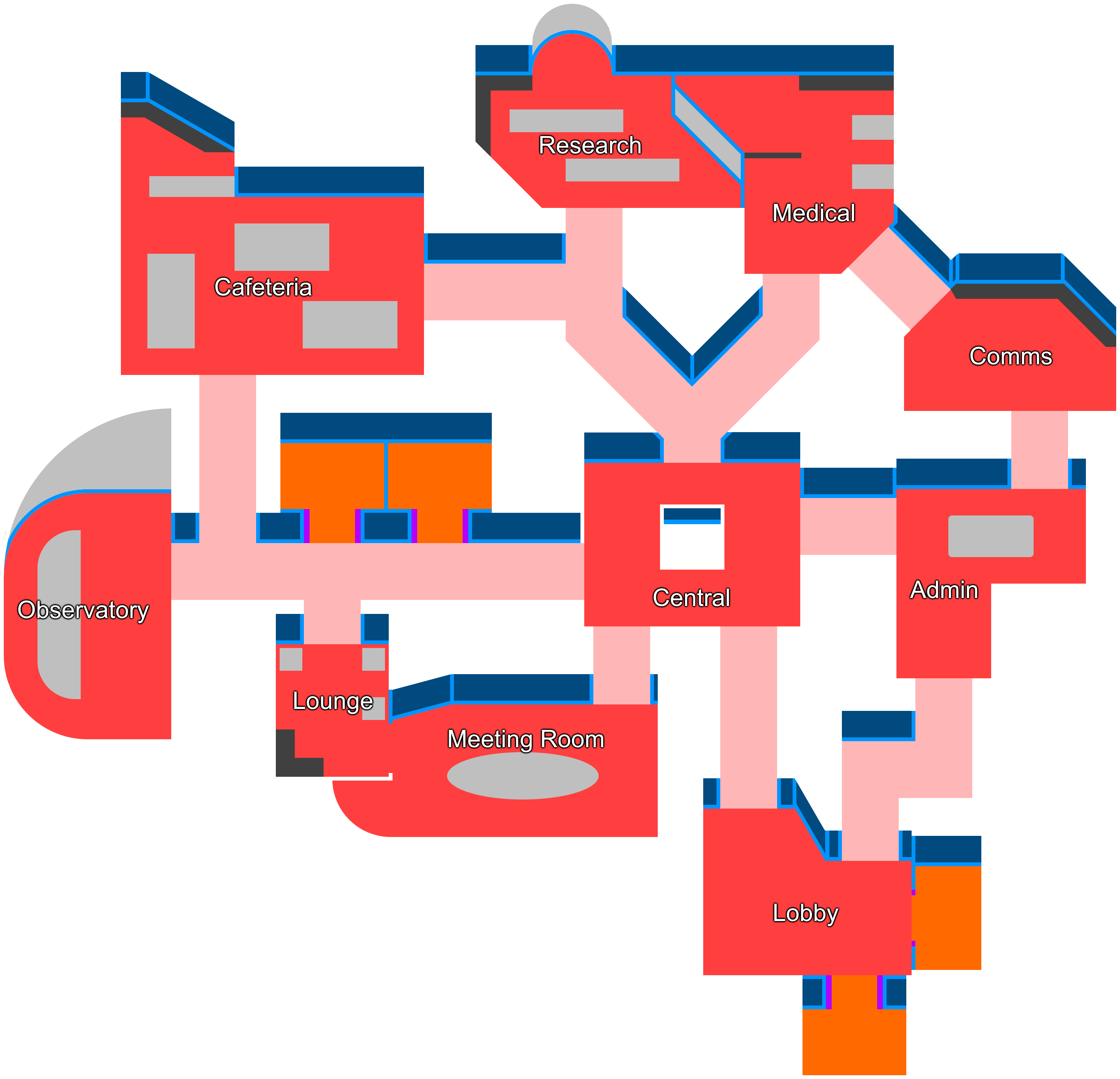
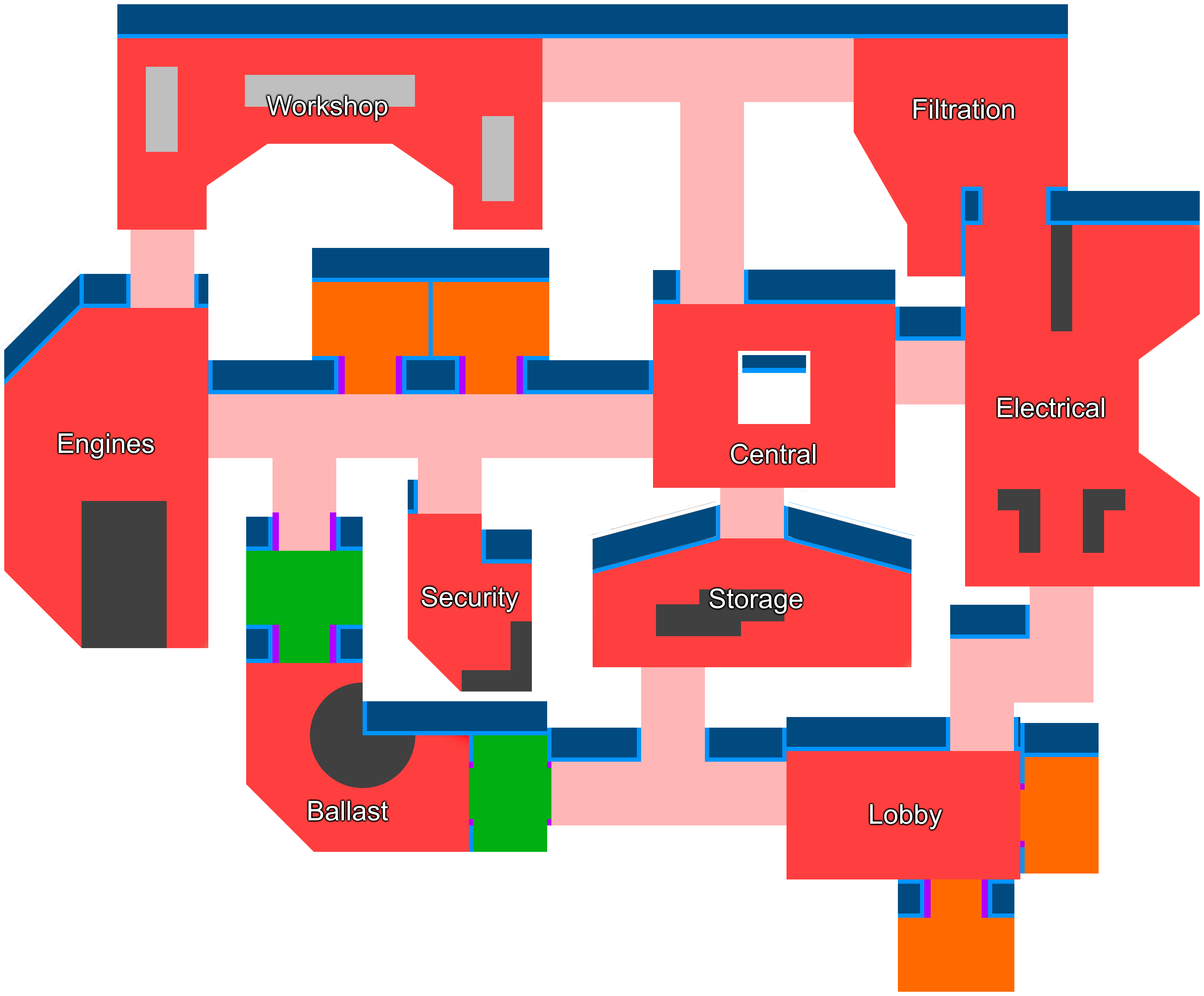
Click an image to view in full
The second round of iterations brought a number of changes that lasted all the way to the end, as well as some that ended up shifting later. One of the first pieces of feedback that I received was the request for more interconnectivity between rooms. Thus, this iteration ended up having many more hallways joining rooms together, some of which would get pruned with time. Unlike the initial concepts, where I was focusing more on the grand picture, in iteration two I began to narrow down what the different room architectures would begin to look like.
Iteration 3
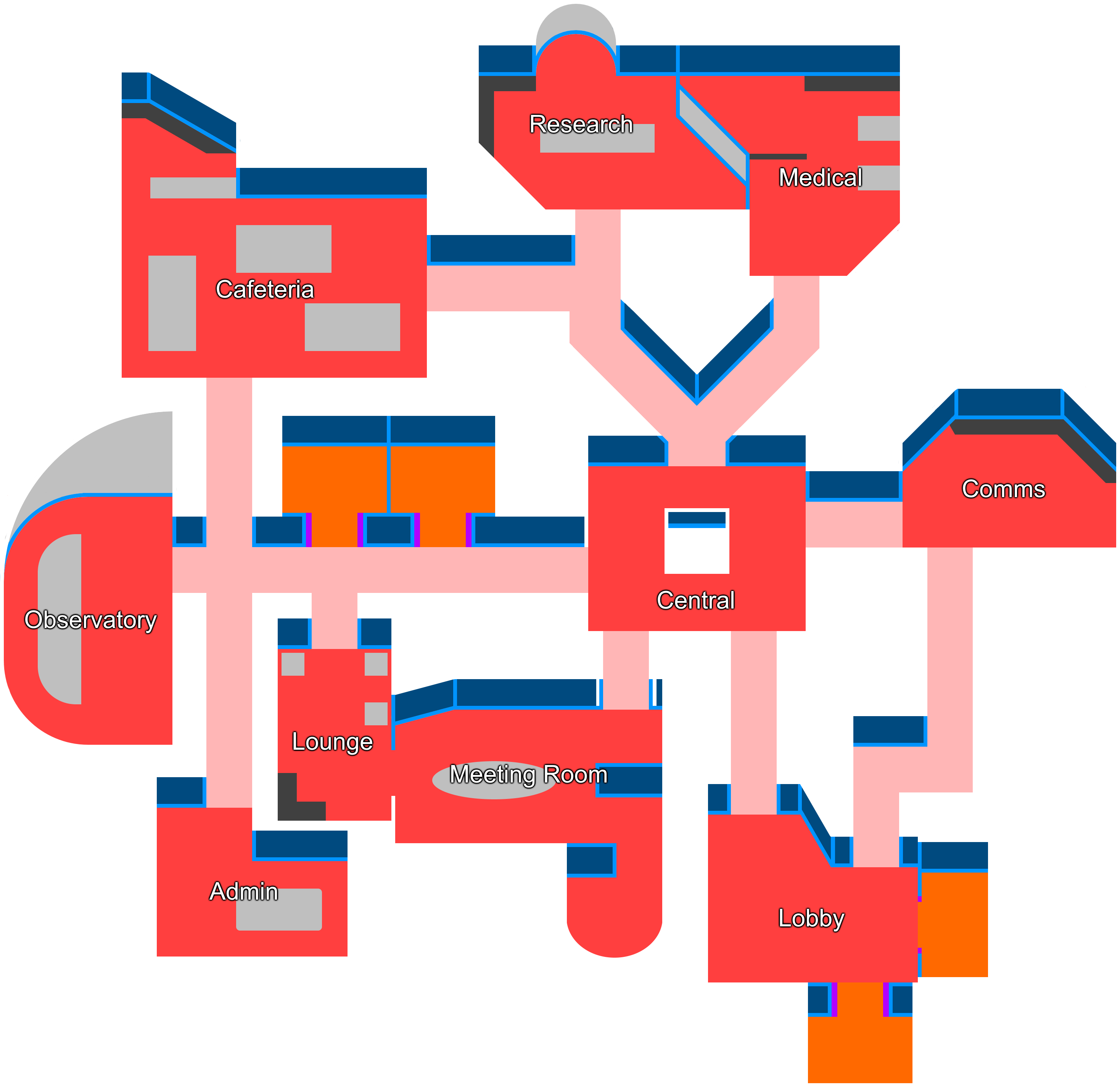
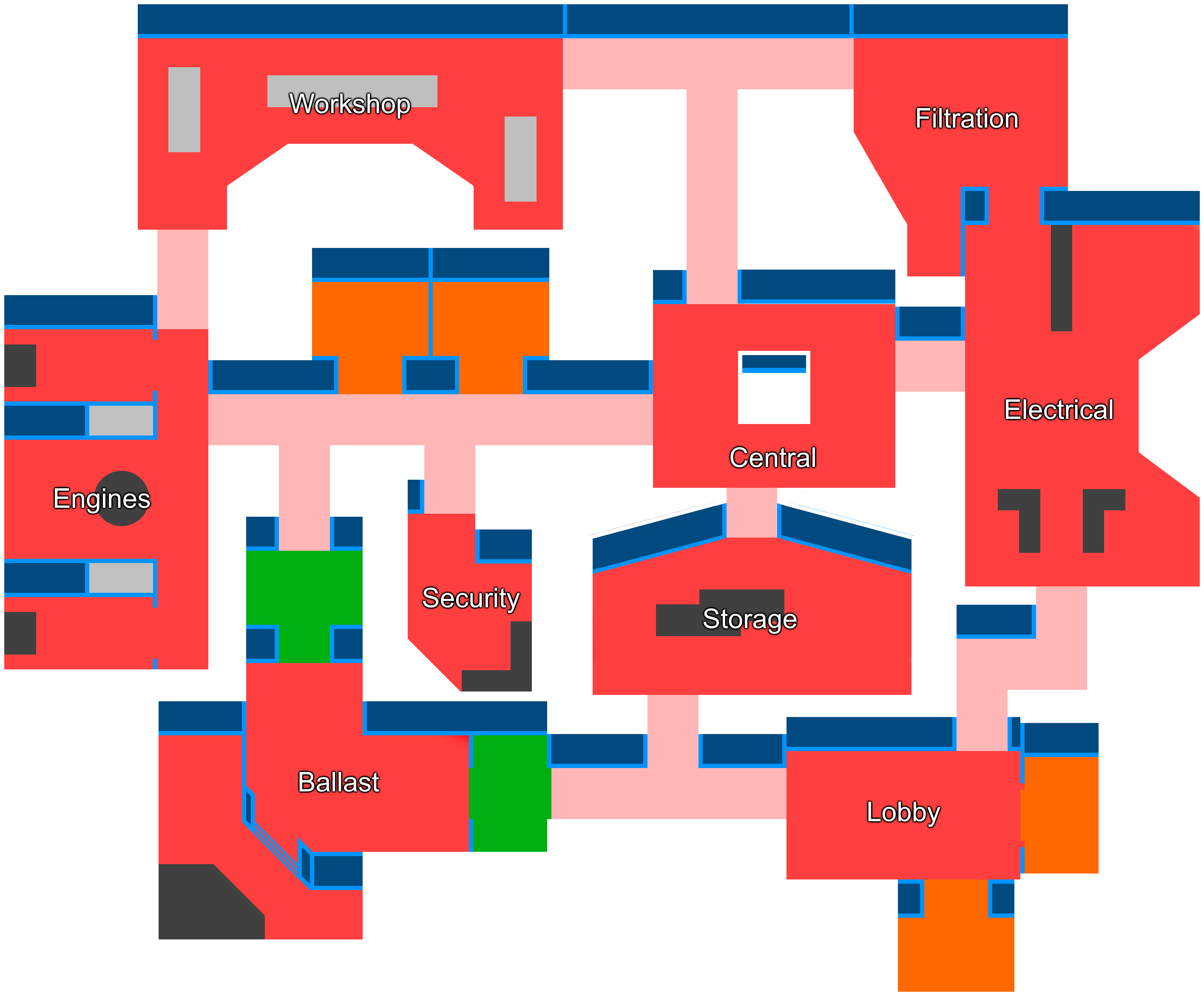
Click an image to view in full
In the third round of iterations, Ballast got extra room to play around in, Admin was shifted to lower left, and the Comms-to-Medical hallway was removed. This is the beginning of the final result - Workshop and the Electrical-to-Lower-Lobby hallway still remain, but the final map isn't far off.
Iteration 4
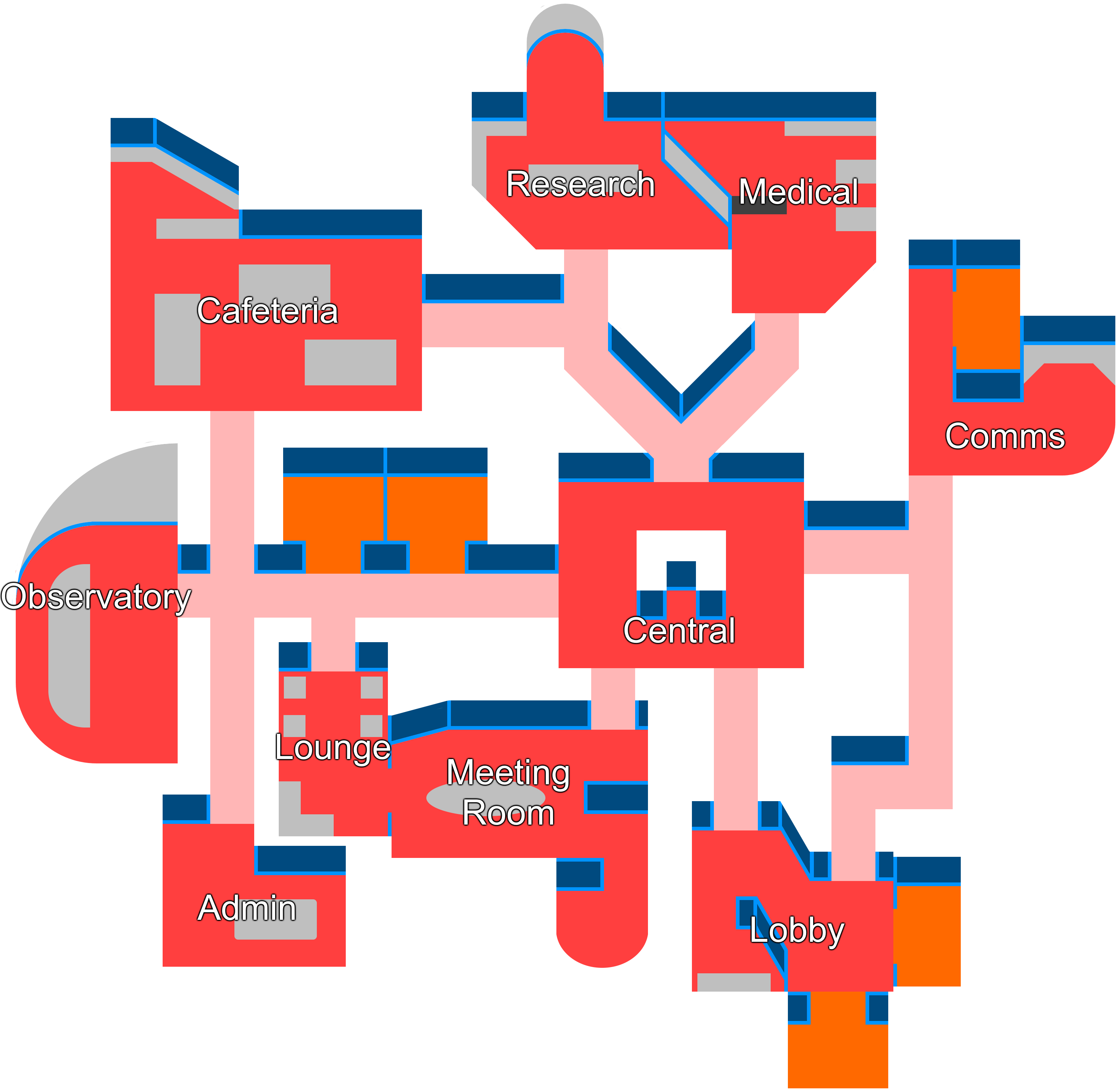
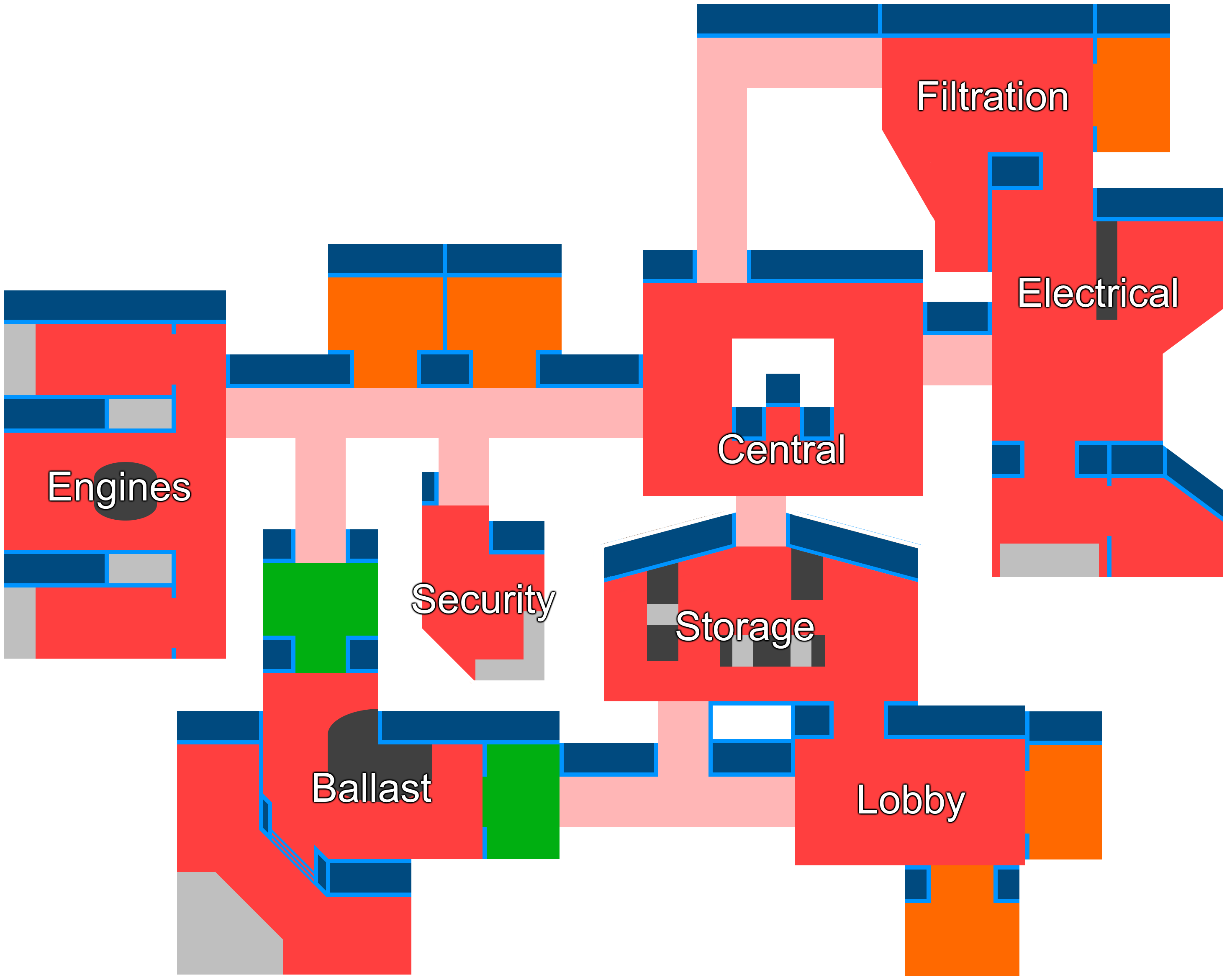
Click an image to view in full
The largest change of iteration four was the removal of Workshop, which along with the removal of the Electrical-to-Lower-Lobby, fulfilled our goal of funneling the map through Central, whose glass floor is a key feature of the map. Beyond that, this iteration was nearly complete. Storage still had changes planned, but that was the last room that underwent major edits. At this point, nearly all of the room and wall architecture was finalized.
Final Iteration
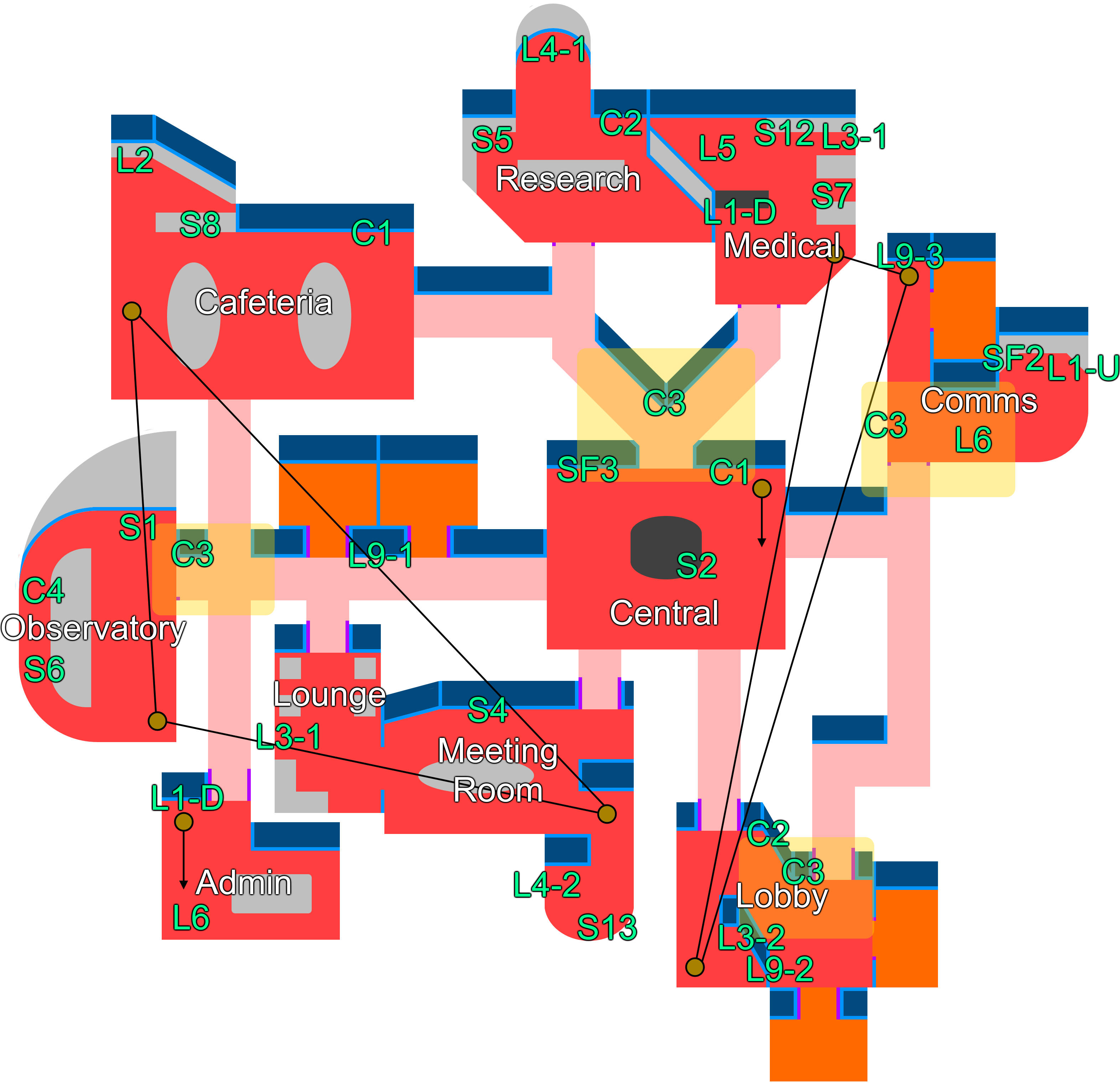
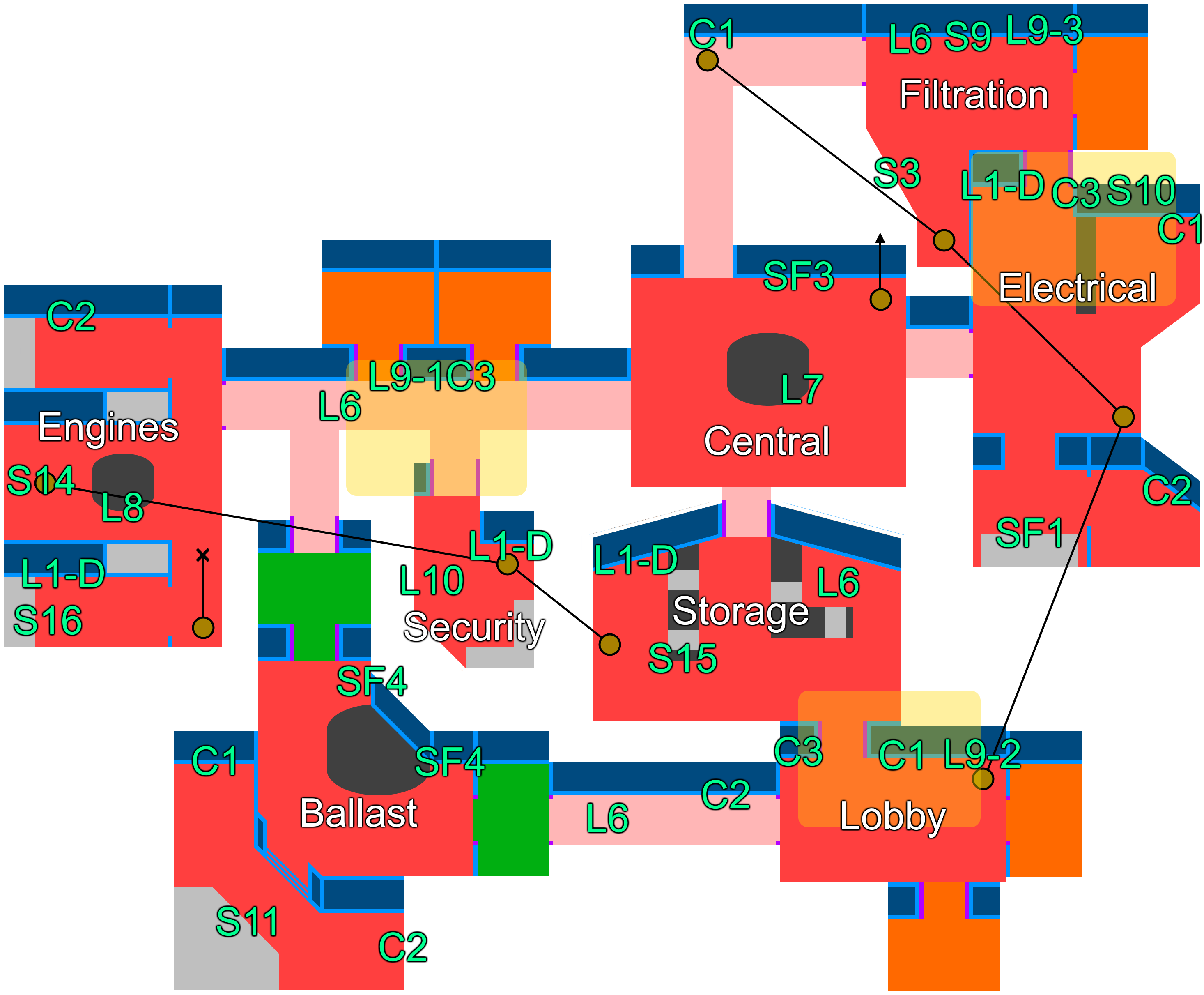
Click an image to view in full
This is the final design: what can be seen today, in its most barebones form. Complete with vents, camera locations, and internal task numbering, the only version to exist after this one is the end result, filled in by the hands of the artists.